Le projet
Ma cliente a fait appel à mes services car elle souhaitait un nouvel aménagement de sa cuisine et du salon. L’objectif était de rendre la circulation plus fluide dans cet espace et y apporter un maximum de luminosité. Pour ce faire, j’ai décidé d’intégrer la cuisine sous l’escalier pour gagner de la place et utiliser les espaces perdus.
Intervention
- Planches déco
- Plan 2D
- Simulation 3D
- Choix des matériaux & des couleurs
- Choix du mobilier
- Shopping list
Témoignage
J’aime beaucoup cet appartement mais je trouvais la cuisine plus au goût du jour et l’espace était mal agencé. J’ai rencontré Valérie qui a su m’écouter et révéler tout le potentiel de cet appartement. La pièce de vie est aujourd’hui agréable et conviviale. Je m’y sens désormais très bien et heureuse d’y inviter mes proches. Merci Valérie !
Et plus encore
Décoration d’un petit salon
Inspiration pour une chambre adulte
Moonboard salon
Photo bannière : Karolina Grabowska

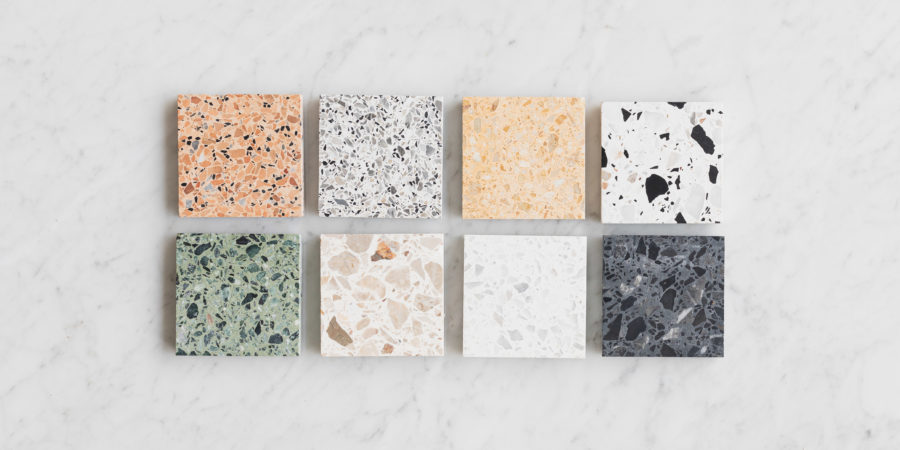
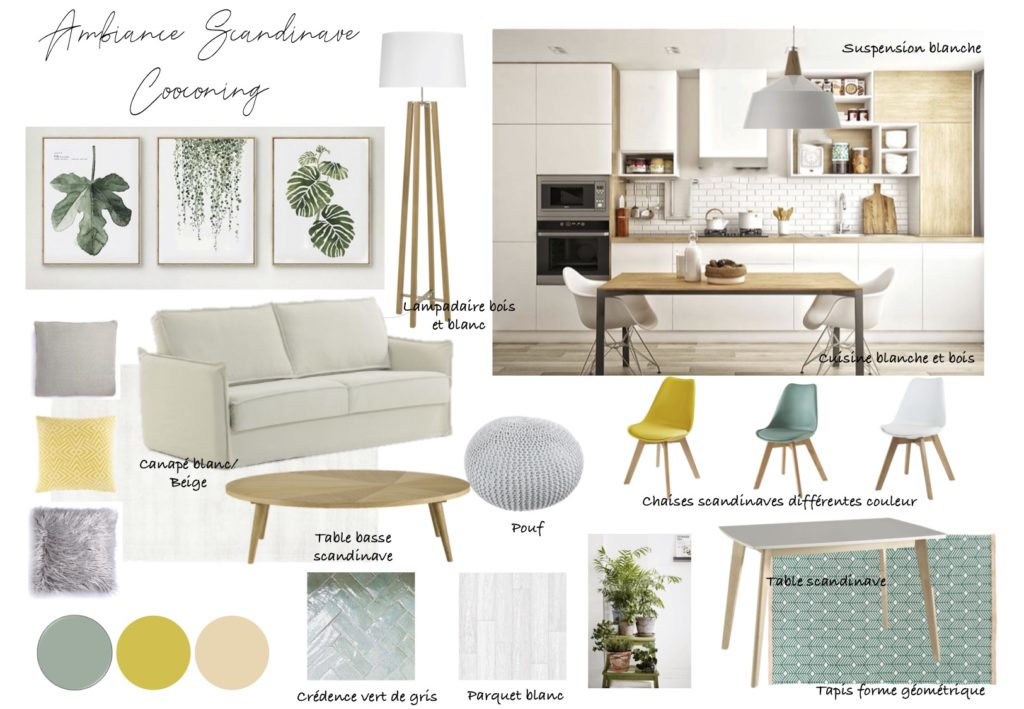
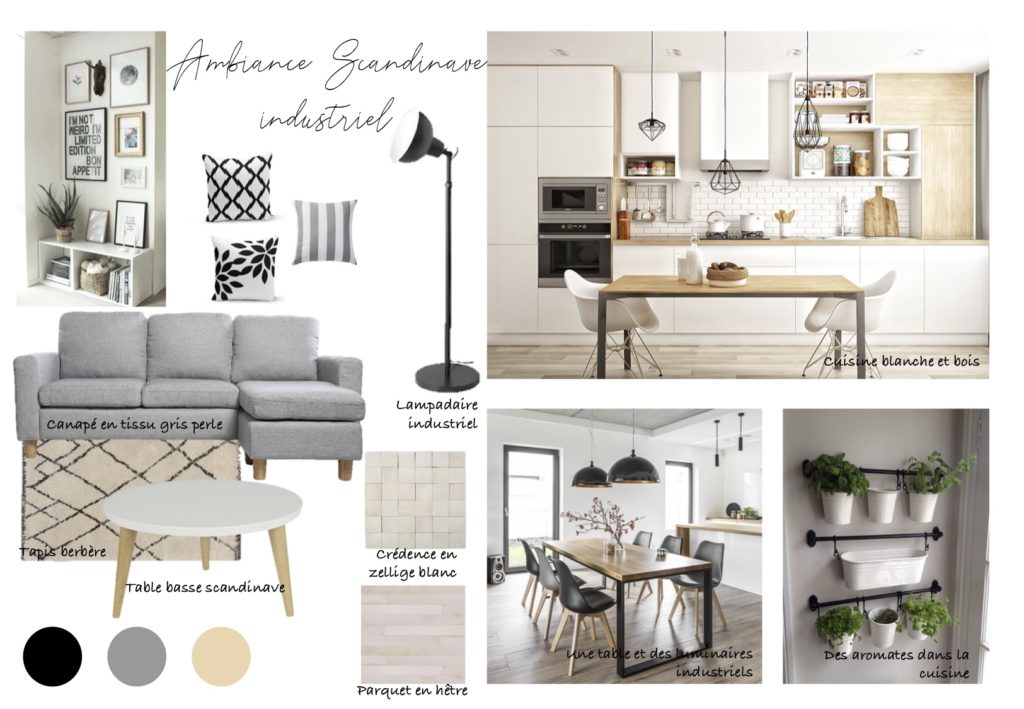
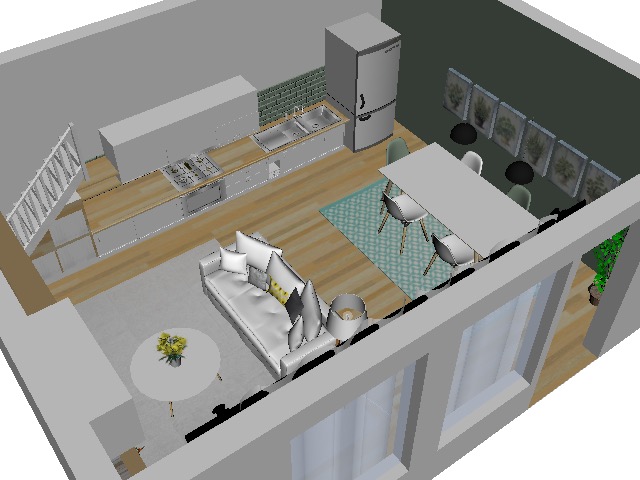
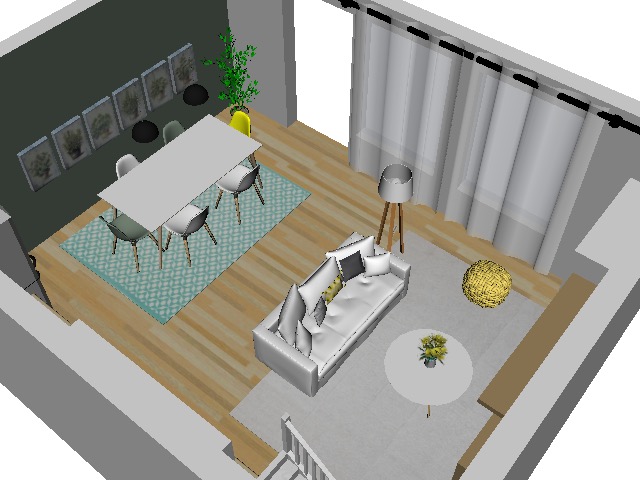
Hey very nice site!! Man .. Excellent .. Amazing .. I will bookmark your site and take the feeds also…I am happy to find numerous useful information here in the post, we need develop more strategies in this regard, thanks for sharing. . . . . .
I really wanted to send a quick comment in order to appreciate you for these nice techniques you are sharing on this site. My time intensive internet look up has at the end been paid with reliable information to talk about with my visitors. I ‘d suppose that many of us visitors are undoubtedly lucky to dwell in a wonderful website with so many brilliant individuals with valuable methods. I feel very much privileged to have used the web page and look forward to really more entertaining minutes reading here. Thanks again for all the details.
I like this website because so much utile stuff on here : D.